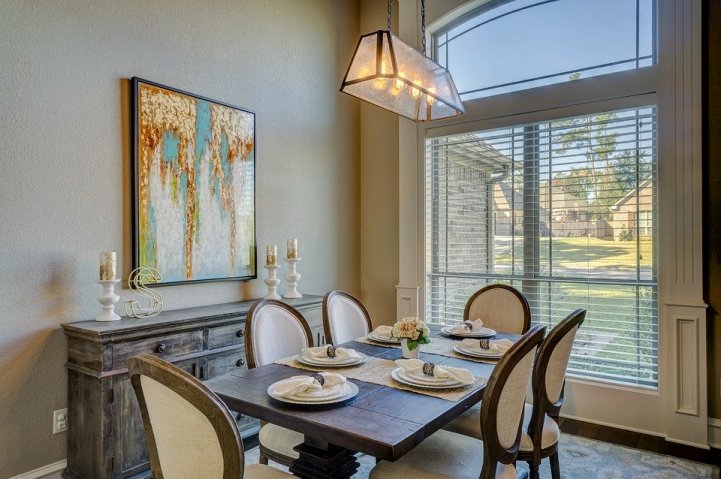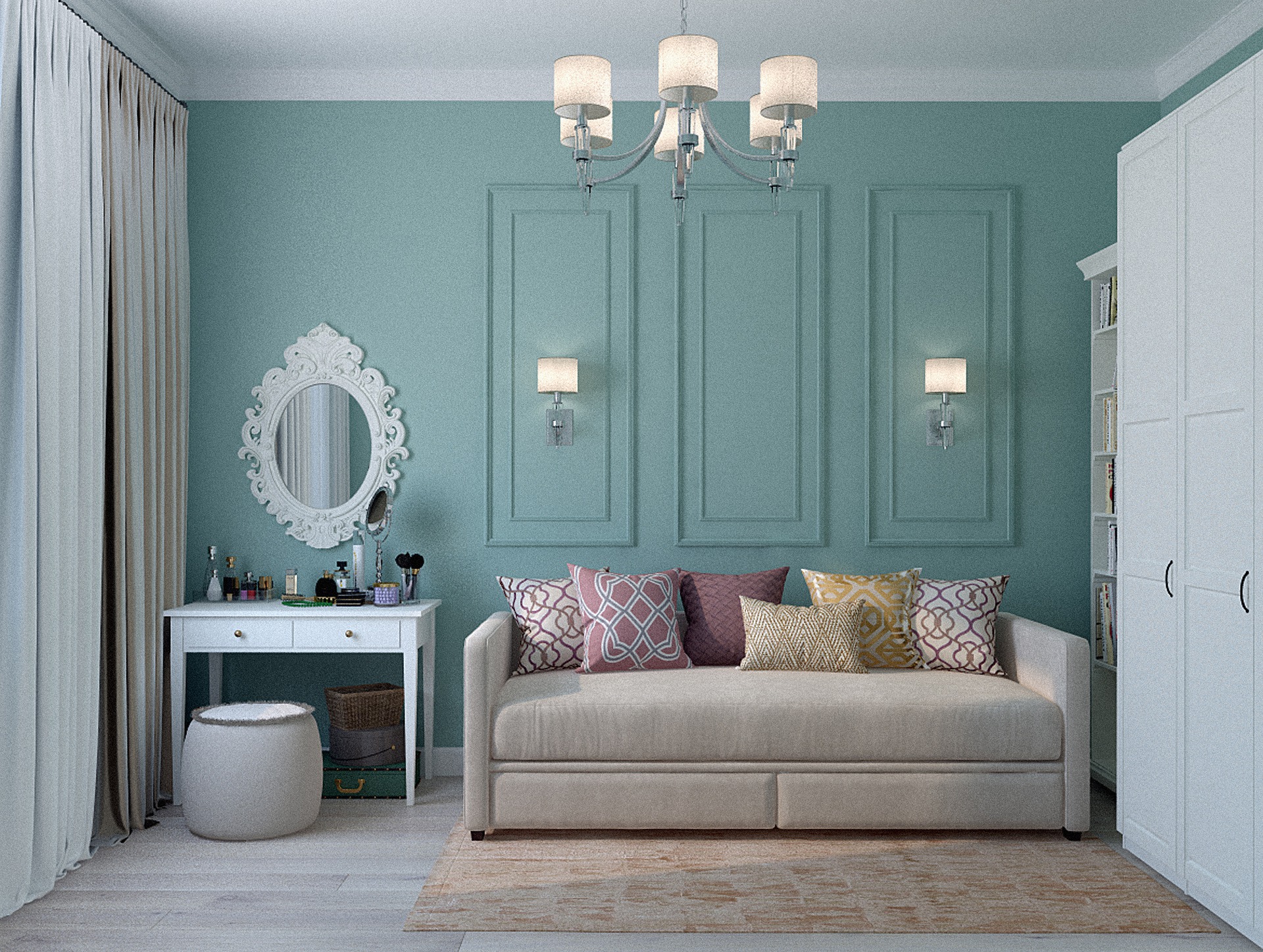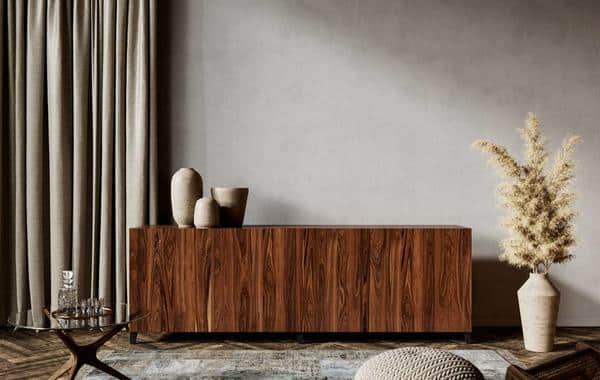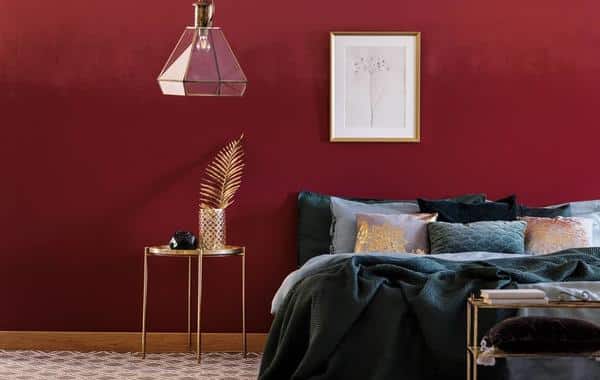Topic Contents
Writing – Architect/ Alaa Mohamed Abdel Ghani & Review & Publish – Architect/Wafaa Abu al-Atta (Master of Architecture and Planning, Suez Canal University)
an introduction:
The design of the dining rooms must be taken into account because it is one of the spaces that the people of the house use daily, and the furniture inside them must be chosen from a dining table, buffet and chairs to suit the size of the room and choose the type of style used, whether classic or modern, to suit the rest of the house and choose the colors that make the dining room reach to better performance.
As for our topic today, through the lens of an architect, we will shed light on the most important of these foundations and their use in the dining room, and we will answer these questions:
What should be considered when buying a dining table?
What kind of materials are used in the table and why?
Which shapes are preferred for the dining room? And in what form for the void?
Does the choice of colors affect individuals in the dining room? What are the dimensions used in the dining room?
Design considerations for dining room design Architectural lens
The location of the room should be near the kitchen and living room so that food can be easily transported.
The area of the room must be determined to know its suitability for the number of people and for the dining table to be used.
When designing and when setting the table, movement should remain easy inside the room, and space behind the table chairs should not be less than 60 cm. Taking into account choosing the shape of the table suitable with the shape and size of the space to provide the best space for movement.

The colors used in the design of dining rooms and their meanings
If you want to introduce a distinctive color into your home, it is better to add it in the dining room.
Colors play an important role in influencing the feeling of individuals in the void. Quiet spaces need calm colors, and on the contrary, the spaces that have activities and movement, it is preferable to add colors to them to affect the feeling.
Colors that can be added inside the space beside neutral colors:
These colors do not cancel the presence of neutral colors, but these colors are added to them in proportions, so they can be added in one of the walls or inside inscriptions in the wallpaper, in chairs and the table or in the carpet.
the Red : It adds vitality and optimism to the void, as it is an appetizer.
orange: It gives a sense of alertness and warmth and helps in the digestion of food. It can also be equated with wood and beige colors.
yellow: It makes the space more spacious, cheerful and happy, which helps to eat better.
the green : It enhances the connection with nature and the desire to eat healthy food, and the appropriate degree of green must be taken into account.
Colors to avoid when designing dining rooms
Dark colors such as dark gray, dark brown and black because they do not open the appetite. Also, the blue color is preferred to be avoided because it covers the feeling of chemicals and thus is a great appetite suppressant.
finishing materials مواد
First :dinning table :
dining table length : It is determined according to the type of material used for the table (wood – stone – marble – glass). In the case of using marble, it is preferable that it be one piece, so the length of the available marble determines the length of the table.
dining table legs: It is preferable to be of iron to increase the durability and strength of the legs so that they can bear the loads on them of marble or stone and others. Iron can be covered with wood so that the legs appear wooden.
The type of materials used in the table and the reason for choosing it
wooden tables: And it is the most widely traded because it is easy to maintain and multi-form and its prices are different to meet the appropriate budget.
Marble or stone: They are given beautiful and wonderful shapes, but they are expensive and can get cracks due to the factors of time.
glass tables: Their prices are reasonable and they are either transparent or semi-transparent depending on the choice. It is preferable to use them in narrow rooms where they give a sense of spaciousness.
There are various shapes for the dining table (rectangular – square – circular – oval) any of them can be used, but in the case of a small room, the round or oval is used because the rectangular shape hinders movement.
Second:walls
You can use the paint colors that have been offered, or you can use wallpaper with patterns to suit the dining room, or you can bind with wood or stones, as desired, to add warmth and luxury to the room.
Third:flooring
The use of different floors, whether wood, granite, ceramics, and others, but the strength of the floor and not being scratched quickly due to the large movement of chairs above it.
Fourth: the roof
The dining room space does not need a suspended ceiling in the ceiling area because the central lighting is above the table. A suspended ceiling can be placed in the area of the lighting units and on the edge of the ceiling to add spots.
Furniture elements in dining rooms and their distribution through an architect’s lens
Buffet:To put food in the event of guests and to increase the food, the buffet is used, and it is an important part within the dining room that should not be neglected.
dinning table :It is taken into account to choose the table with the appropriate size for the space and for the number of individuals who use it. It is preferable to tables that can be increased in size in the event of the presence of guests. When designing the table, it is taken into account that each person has an area of 60 cm. Unused corner table.
dining table chair:It is preferable to use light, easy-to-move chairs, and each person has an area of 60 cm. The height of the chair must be matched with the height of the table so as to provide space for sitting comfort.
carpet:It should be larger than the dining table and choose a thick carpet to withstand the movement of the chairs above it, and its dimensions should be 60: 90 cm on each side so as not to cause narrowness in moving the chairs.
Frames:It can be placed above the buffet or in the wall opposite the entrance to add an artistic touch to the room.
Dimensions used in dining rooms
Table :The height of the table used ranges between 72: 75 cm.
The length of the table is determined by the number of individuals, with a width of 60 cm per person and an addition of 40 cm on each side, as it contains an unused corner.

(Prepared by M / Alaa Abdel Ghani)
table chairs:Its height is 45 cm to be comfortable for sitting and the difference between it and the height of the table is 30 cm to provide comfort and the appropriate height so as not to cause tightness.

(Prepared by M / Alaa Abdel Ghani)
carpet:60: 90 cm on each side to contain the dining area.

(Prepared by M / Alaa Abdel Ghani)
lighting units:When we put it above the table, we take into account that the distance between the lighting unit and the end table is not less than 30 cm and its height above the table is not less than 75 cm so as not to cause harm to the eye.

(Prepared by M / Alaa Abdel Ghani)
Lighting and its distribution methods:
Hanging lighting above the table to focus on food.
Side lights can be placed in the event that the dining table turns into a place for gathering and conversation.
The use of lighting above the buffet or to focus on a specific thing such as a frame or something else in the space.
The use of spots on the corners of the room for lighting when not eating.
Side lighting units can also be used in case the room is transformed for discussion and sitting.
Different design ideas for tables (dining) in dining rooms
1- The traditional shape of the dining table so that everyone has a special chair to sit on.

2-Using a long sofa to accommodate more than one person and merging it with the same type of fabrics, wood or iron used in the rest of the chairs.

3- The sofa can be made at an angle of the letter L. In this case, the sofa is fixed and the chairs are movable.

4- And the sofa can be made at an angle of the letter U. In this case, it will be the sofa, and it can be placed under the window or placed on the wall in case the space is small.

Different design ideas for rooms:
idea -1-The use of the classic style in the table shows the use of wood in the table, chairs and cupboard.
The presence of the hanging lighting unit above the table and at an appropriate distance from it.
The presence of a cupboard to keep eating utensils takes the same shape as the table and chairs to give a sense of the unity of the emptiness.
idea -2-The use of a round table gives better communication between individuals.
The round table is suitable for use in small spaces.
The presence of the buffet and cupboard for eating utensils to serve the dining area.
The use of chairs with a mattress that is easy to remove and install so that it is easy to disassemble for washing.
The choice of wood gives warmth to the void.
Diversity of lighting to serve the space, so place separate side lighting and overhead lighting above the table.
idea -3-The use of upholstered chairs gives a sense of comfort in sitting.
Taking into account the distance between the height of the chair and the height of the table so that it is suitable for sitting and not narrow.
The use of a table made of wood, it suits all budgets due to the variety of wood prices.
Combining the colors of the chairs between light and darker gray to give a beautiful diversity to the room.
The use of light colors for the space suggests the breadth of the space.
idea -4-The use of colors in the dining room gives a sense of joy and helps open appetite and appetite for food.
The use of plants gives a sense of connection to nature, which enhances the desire to eat healthy food.
The use of wallpaper with simple inscriptions adds beauty and optimism to the void.

Analysis of a dining room example:

•Style: The use of the modern as it fits with the small spaces because it does not contain many details.
•Colors : The combination of white in the walls and gray in the floors and the combination of orange in the chairs and frames and green in the carpet and the unit of flowers.
•lighting: Natural lighting from the windows and artificial lighting suspended from the ceiling and side.
•the plants : Put it in the corner where it is not exploited and thus we exploit it with plants that give a sense of nature.
•Frames: To give the wall opposite the door a beautiful view of the frames.
•carpet: Larger than the dining table in the appropriate size and green color to give a sense of nature.
•Buffet: On the wall to put food on top of it.
And if you are interested in designing the rest of the spaces in the house to create a harmonious home, here is the kitchen design series, which consists of 3 parts
The first, which contains the basics, the second, which gives you the best design solutions for your kitchen and how to put the elements of the furniture in their right places, and the third, through which you will learn about the types of finishes and the best colors and to learn how to design living rooms and the latest 20 design ideas and to learn more about Arab councils and the latest bedroom designs and About how to choose colors at home and more in the interior design section of our website. If you want to shed light on an architectural lens on certain topics, do not hesitate to write them in the comments and give your opinions on the content for development….
Sources :
1. Dimensions used in the dining room
2. Choosing the finishing materials in the dining room
https://www.annahar.com/
3. Colors and their significance in the dining room
https://www.kaodim.sg/
4. The basics of designing dining rooms and lighting distribution methods










